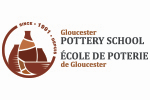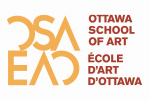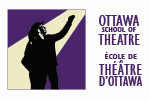1 column header section
Richcraft Theatre: Technical Specifications
1 column container section
The Richcraft Theatre
The Richcraft Theatre is an intimate black box space which offers flexibility in its uses and configurations. It features acoustic treatment as well as a moveable catwalk, lighting stock plot, sprung floor and a covered pit.
Unions
Stage
International Alliance of Theatrical Stage Employees (IATSE)
Administration
Canadian Union of Public Employees (CUPE)
Civic Institute of Professional Personnel (CIPP)
General Information
Volunteers
Non-Profit organizations have access to the Shenkman Volunteer Stage Crew. In the absence of a volunteer an IATSE union technician will be hired and charged back at the applicable rate. The Licensee shall provide the Volunteer Stage Crew with appropriate meals and cold refreshments during the engagement. If not provided, a meal buy-out of $20 per volunteer will be charged upon settlement.
Haze and Smoke
Productions using haze and smoke must inform the Shenkman Arts Centre (SAC) in advance of their event. All productions using haze and smoke are required to engage a Stage Door Attendant.
Pyrotechnics
Productions using pyrotechnic special effects must apply for and receive a permit in accordance with City Of Ottawa bylaw services and obtain authorization from the SAC, and the Fire Chief of the City of Ottawa. Operators must hold appropriate certification from the Explosive Regulatory Division of the Natural Resources of Canada.
Open Flame
The City of Ottawa has a No Open Flame policy.
Firearms
All firearms, including replica firearms, must be handled in accordance with federal legislation.
Maximum Sound Levels
Sound levels are to be below 95 dB in order to be at a safe level for the patrons.
Recording
No video and/or audio recording is permitted without prior approval from the SAC. Additional fees may apply. For full details on audio and video recording, please consult Audio and Video Recording Guidelines.
Occupational Health & Safety
Smoking is not permitted at the Shenkman Arts Centre. Steel toes and hard hats are mandatory during set-ups and strikes in accordance with Ontario Ministry of Labour (MOL) regulations. Fall protection is mandatory in accordance with MOL regulations.
Stage
Stage Surface
Masonite painted black over plywood sprung floor. Screwing into the floor is not permitted.
Dimensions
Playing Area
Width: 9.1m (30’)
Depth: 7.3m (24’)
Room Dimensions
Width: 18m (60’)
Depth: 20m (65’)
Area Inside Curtain Tracks
Width: 15.2m (50’)
Depth: 18.9m (62’)
Loading Dock to Stage
Maximum Width: 2.36m (7’9”)
Maximum Height: 2.69m (8’10”)
Seating options
Seating Capacity: 162 - 178 Flexible Seating
The Richcraft Theatre’s seating system is made up of risers, steps and railings. The risers can be set-
up in any configuration to suit the needs of a production. The seating system must be restored at the production’s expense if any changes are made. This expense may exceed the cost of the rental.
Rigging
1 Rolling Gantry
Rolling Gantry is manually operated. Main PA, 1 set of legs and a border are all hung off the gantry.
Grid Heights
Catwalk Railing Height: 9.4m (31’0”)
Fixed Grid Height: 10.3m (33’9”)
Roof Truss Height: 10.7m (35’0”)
Masking
House Curtain
No house curtain
Borders
4 – Black, 0% fullness, 48’w x 4’h
Legs
8 – Black, 0% fullness, 12’w 33’6” h
1 set of legs cut to fit under gantry to create an artificial proscenium in end-stage seating configuration
Back Drop (on tracks)
4 – Black, 0% fullness, 12’w x 31’h
Side Masking (on tracks)
12 – Black, 0% fullness, 12’w x 24’6”h
Scrims
1 – Black, 47’9”w x 33’h
1 – White, 47’9”w x 33’h
Audio
The mix position is located in the booth. The house audio console can be moved into the house but must be restored at the production’s expense following the production.
FOH Speakers
4 – Meyer UPA-1P (Left/ Right)
2 – Meyer USW-1P (Subwoofers)
Monitors
4 – EAW SM200iH (Monitors)
2 – Crest CA-9 (Amplifier for monitors 500w/channel @8 ohms)
FOH Console & Playback
1 – Yamaha LS9-32
1 – Denon DN-D4500MK2 (Dual CD Player)
2 – DBX 2231 (1/3 Octave 31 band stereo equalizer)
Mics
3 – Shure SM58
4 – Shure Beta 57
2 – BSS AR-133 (Active DI boxes)
Intercom System
6 – Clearcom RS-601 beltpacks (1 channel)
6 – Clearcom CC-95 headsets (single muff)
Assistive Listening System
Listen Technologies LT-800-216-1-14-3 Wide Band FM Transmitter – 216 MHz
Power specifications
Contact us for the Power Distribution drawing.
Lighting
The Richcraft Theatre is equipped with a house lighting plot. The house lighting plot must be restored at the production’s expense if any changes are made.
Console
1 – ETC Ion 1000
2 – FADW2X10 Fader Wings
Circuits
96 – 20A, 2.4K ETC dimmers
All wired dimmer per circuit
Booms, Floorplates & Hazer
All lighting accessories are shared with Harold Shenkman Hall. Please contact SAC for availability.
Lighting Inventory
The lighting inventory is indicated on the house lighting plot. Additional lights may be available from Harold Shenkman Hall. Please contact us for availability. For complete lighting inventory and plot, contact us.
Video
The Richcraft Theatre is equipped with a stock projector and rear projection screen. The projection screen is self-supporting and can be moved to suit the needs of the production.
Projector
1 – Hitachi CP-BW301WN (3000 Lumen LCD Projector)
Native WXGA 1280x800 resolution, can display 480i, 480p, 576i, 720p, 1080i and 1080p
Inputs: HDMI, VGA and RCA
Playback
1 – Asus Notebook F556U (Laptop)
1 – Sony BDPS300 (DVD Player)
1 – Adapter Kit VGA or HDMI--SDI--HDMI
Projection Screen
1 – Rear Projection Screen, 10’ x 7’6”, Draper, Rear-Projection Screen with dress kit
1 – Front Projection Screen, 20’ x 20’, Motorized, hung US behind drape at centre.
Client must provide their own projector with the front projection screen.
Live Streaming
1 - Black Magic Atem Video Processor
1 - Black Magic Web Pesenter HD
1 - Black Magic Hyper Desk Studio Mini
1 - Viewsonic monitor
4 - Decimator MD-HX
NB: Livestreaming of events are conducted at the expense of the Licensee and may require additional production labor. Streaming activities may incur additional fees according to the Recording Guidelines.
Backstage
Dressing Rooms
2 – Large dressing rooms with dressing tables, mirrors, clothing racks, showers, toilets and sinks, microwave, coffeemaker, mini-fridge, and stage reference video monitors
Loading Dock
1 – All shows should load-in through the NORTH LOADING DOCK
Parking
There is free parking behind the Shenkman Arts Centre
Shared Equipment between Harold Shenkman Hall & Richcraft Theatre
The following equipment is shared between Harold Shenkman Hall and the Richcraft Theatre. Please contact the Shenkman Arts Centre for equipment availability.
Piano
9’ Steinway “D” Concert Grand Piano
Orchestra
65 – Wenger Black Orchestra Chairs
40 – Black Music Stands
30 – Music Stand Lights
Choir Risers
7 – Wenger Tourmaster 6’, 3-Step Units with railings, maximum occupancy: 84 Adults / 112 Students
Wireless Microphones & Receivers
8 – Sennheiser SKM 5000U (Handheld microphones with KM105 S capsules)
8 – Sennheiser SK5212 (Belt-pack transmitter with Lav mics MKE1 omni)
4 – Sennheiser EM-3732-4 (UHF dual receivers)
Audio Equipment
3 – TC Electronics M-One XL (Dual Effects Processor)
1 – DBX 1046 (Quad Compressor)
1 – DBX 1074 (Quad Noise Gate)
3 – BSS MSR 604/602 Active Signal Splitter (Media Feed)
Audio Snakes
1 – Box, 12 inputs Digiflex
2 – Box, 12/4, 50’ Digiflex
2 – Splay, 16xlrm-xlrf, 100’, Digiflex
1 – Box, 24/8, 100’ Rapco
Risers
Scène Platto Risers
10 – 4’ x 4’ Risers
Scène Platto Legs (4 per Riser)
40 Legs @ 6”
40 Legs @ 12”
40 Legs @ 18”
12 Legs @ 36”
Wenger Versalite Risers
3 – 4’ x 8’ Risers
4 – 4’ x 6’ Risers
1 – 4’ x 7’9” Riser
Wenger Legs (6 per Riser)
36 Legs @ 12”
36 Legs @ 24”
Dance Floor
Reversible Black / Gray
5 Rolls 2m (6’6 ¾”) x 15m (46’)
1 Roll 2m (6’6 ¾”) x 12.2m (40’)
Podium
1 – Wooden Podium, 49”h x 30”w x 23”d
1 – Contemporary podium, 48”h x 28”w x 20”d
Other Furniture
10 Metal Stools
6 Black Tables 6’ x 2’6”
Additional Lighting Stock
10 – Martin ELP PAR IP





