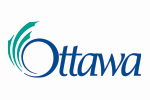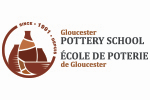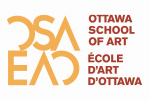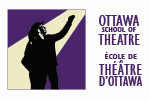1 column header section
Harold Shenkman Hall: Technical specifications
1 column container section
Harold Shenkman Hall
The 500-seat Harold Shenkman Hall is a fully serviced performance venue, which can be used to feature music, theatre, dance, choirs, conferences, film/video screenings, literary events, and other presentations.
Unions
Stage
International Alliance of Theatrical Stage Employees (IATSE)
Administration
Canadian Union of Public Employees (CUPE)
Civic Institute of Professional Personnel (CIPP)
General information
Volunteers
Non-Profit organizations have access to the Shenkman Volunteer Stage Crew. In the absence of a volunteer an IATSE union technician will be hired and charged back at the applicable rate.
The Licensee shall provide the Volunteer Stage Crew with appropriate meals and cold refreshments during the engagement. If not provided, a meal buy-out of $20 per volunteer will be charged upon settlement.
Haze and Smoke
Productions using haze and smoke must inform the Shenkman Arts Centre (SAC) in advance of their event. All productions using haze and smoke are required to engage a Stage Door Attendant.
Pyrotechnics
Productions using pyrotechnic special effects must apply for and receive a permit in accordance with City of Ottawa bylaw services and obtain authorization from the SAC, and the Fire Chief of the City of Ottawa. Operators must hold appropriate certification from the Explosive Regulatory Division of the Natural Resources of Canada.
Open Flame
The City of Ottawa has a No Open Flame policy.
Firearms
All firearms, including replica firearms, must be handled in accordance with federal legislation.
Maximum Sound Levels
Sound levels are to be below 95 dB in order to be at a safe level for the patrons.
Recording
No video and/or audio recording is permitted without prior approval from the SAC. Additional fees may apply. For full details on audio and video recording, please consult the Audio and Video Recording Guidelines.
Occupational Health & Safety
Smoking is not permitted at the Shenkman Arts Centre.
Steel toes and hard hats are mandatory during set-ups and strikes in accordance with Ontario Ministry of Labour (MOL) regulations.
Fall protection is mandatory in accordance with MOL regulations.
Stage
Stage Surface
Masonite painted black over plywood sprung floor. Screwing into the floor is not permitted.
Dimensions
Proscenium Opening
Width: 12.2m (40’0”)
Height: 7.3m (24’0”)
Maximum Playing Area
Width: 12.2m (40’0”)
Depth: 13.7m (45’0”)
Loading Dock to Stage
Maximum width: 1.98m (6’6”)
Maximum height: 2.69m (8’10”)
Curtain Line
To Back Drop: 12m (39’4”)
To Upstage Wall: 13m (42’10”)
To Downstage Apron: 2.3m (7’6”)
Centre Line
To Stage Right German: 11m (36’0”)
To Stage Left German: 11m (36’0”)
Rigging
Grid Height: 17.2m (56’6”)
FOH Catwalk to Deck: 9.1m (30’0”)
Rigging
Single Purchase Fly System
36 linesets with truss battens. Control from deck level SR.
Capacities
Total Length of Pipe: 18.90 m (62’0”)
Hanging / Load Capacity: 680 kg (1500 lbs)
Masking
House Curtain
1 - Red, 100% fullness, travel & guillotine, 62’w x 27’h, Manual Control located SR
Valence
1 – Red, 0% fullness, stock trim 16’6” 49’w x 8’ h
Mid-Stage Traveller
1 - Black, 50% fullness, travel & guillotine, 62’w x 27’h, Manual Control located SR
Scrims
1 – Black, 62’w x 27’6”h
1 – White, 62’w x 27’6”h
Borders
7 – Black, 0% fullness, 62’w x 10’h
Legs
12 – Black, 0% fullness, 14’6”w x 27’h
Cyclorama
1 – White Plastic, 62’w x 27’6”h
Back Drop
1 – Black, 50% fullness, 62’w x 27’h
German Masking
8 – Black, 0% fullness, 12’w x 21’h
A Wenger Diva Orchestra Shell is available for rent.
Audio
The FOH mix position is at the back Harold Shenkman Hall. The house audio console and patch must be restored at the production’s expense if any changes are made.
FOH Speakers
6 – Meyer UPA-1P (Left/Centre/Right)
4 – Meyer USW-1P (Subwoofers)
2 – Meyer UPJ-1P (Front Fill)
6 – Meyer MM-4 (Surround Sound)
FOH Console & Playback
1 – Yamaha QL5 (Digital console)
1 – TC Electronics M-One XL (Effects)
1 – Mac Book Pro with Q-Lab
Monitors
1 – Yamaha QL5 (From Richcraft theatre)
8 – EAW SM200iH (Monitors)
1 – Meyer USW-1P (Subwoofer)
4 – Crest CA-9 (Amplifier for monitors 500W/channel @8 ohms)
4 – DBX 2231 1/3 Octave 31 band EQ
Mics
11 – Shure SM-58
5 – Shure SM-57
6 – Shure Beta 57
1 – Shure Beta 91
2 – Shure Beta 52A
4 – Shure SM-81
3 – AKG 451 w.ck1 capsule
2 – AKG C414 B-XLS
2 – Sennheiser MD421
2 – Sennheiser e609
3 – Sennheiser e904 with drum clip
1 – Audix D4 (Large tom)
2 – Audix D2 (toms)
1 – Audix D1 (snare)
4 – Crown PCC 160
8 – BSS AR-133 (Active DI boxes)
1 – Radial J48 (Active DI boxes)
4 – Radial JDI (Passive DI boxes)
Stands
2 – K&M 210/21B (Tall, Heavy-Duty Stands)
18 – K&M 210/9B (Tall with boom)
18 – K&M 259B (Short with boom)
4 - Atlas Stands
4 - Table Top Stands
Intercom System
12 – Clearcom RS-601 belt packs (1 channel)
6 – Clearcom RS-602 belt packs (2 channels)
14 – Clearcom CC-95 headsets (single muff)
6 – Clearcom CC-260 headsets (dual muff)
1 – Hollyland Solidcom C1 Pro Wireless Intercom
Headset System with 4 headsets
Assistive Listening System
Listen Technologies LT-800-216-1-14-3 Wide Band FM Transmitter – 216 MHz
Power specifications
For more information, see Power Distribution drawing.
Lighting
Harold Shenkman Hall is equipped with a house lighting plot. The house lighting plot must be restored at the production’s expense if any changes are made.
Console
1 – ETC Ion 1000
1 – FADW2x20 Fader Wing
Circuits
192 – 20A, 2.4K ETC dimmers, all wired dimmer per circuit
Booms
10 - Custom boom bases, 5 pipes @ 9’, 5 pipes @ 12’
Floorplates
16 – Black wooden floorplates
Hazer
1 – Ultratech Radiance Hazer
Followspots
2 – Robert Juliat 1200W HMI
For complete lighting inventory and plot, contact us.
Video
Harold Shenkman Hall is equipped with a stock projector and screen. The projector is in a projection booth at the back of the hall and cannot be moved.
Projector
1 – Christie Digital LX-900 (9000 Lumen LCD Projector)
Native XGA 1024 x768 resolution, can display 480i, 480p, 575i/p, 720p and 1080i
Inputs: VGA, RGBHV (BNC) and DVI/D (miniD-Sub 15 pin connector) w. DHCP
We have cabling to FOH audio position and on stage (HDMI/SDI)
1 – Hollyland Wireless SDI kit
Playback
1 – Asus Ultrabook S551LB-DS51T-CA (Laptop)
1 – Panasonic DVD-S100 (DVD/CD Player)
1 – Macbook Pro loaded with Qlab
Projection Screen
1 – Front Projection Screen, 24’ x 18’, Da-Lite Matte Series 200
Live Streaming
1 – Black Magic Atem Video Processor
1 – Black Magic Web Pesenter HD
1 – Black Magic Hyper Desk Studio Mini
1 – Viewsonic monitor
4 – Decimator MD-HX
NB: Livestreaming of events are conducted at the expense of the Licensee and may require additional production labor. Streaming activities may incur additional fees according to the Recording Guidelines.
Backstage
Greenroom
Stove, fridge, coffeemaker, microwave, sofas, chairs and tables
Dressing Rooms
2 – Large dressing rooms with dressing tables, mirrors, clothing racks, showers, toilets and sinks, appropriate for 15 to 20 adult performers
2 – Private dressing rooms with dressing tables, mirrors, clothing racks, showers, toilets and sinks, appropriate for a maximum of 5 adult performers
Loading Dock
1 – All shows should load-in through the NORTH LOADING DOCK.
Parking
There is free parking behind the Shenkman Arts Centre.
Shared Equipment between Harold Shenkman Hall & Richcraft Theatre
The following equipment is shared between Harold Shenkman Hall and the Richcraft Theatre. Please contact the Shenkman Arts Centre for equipment availability.
Piano
9’ Steinway “D” Concert Grand Piano
Orchestra
65 – Wenger Black Orchestra Chairs
40 – Black Music Stands
30 – Music Stand Lights
Choir Risers
7 – Wenger Tourmaster 6’, 3-Step Units with railings, maximum occupancy: 84 Adults / 112 Students
Wireless Microphones & Receivers
8 – Sennheiser SKM 5000U (Handheld microphones with KM105 S capsules)
8 – Sennheiser SK5212 (Belt-pack transmitter with Lav mics MKE1 omni)
4 – Sennheiser EM-3732-4 (UHF dual receivers)
1 – Shure SM58 Bet
Audio Equipment
3 – TC Electronics M-One XL (Dual Effects Processor)
1 – DBX 1046 (Quad Compressor)
1 – DBX 1074 (Quad Noise Gate)
3 – BSS MSR 604/602 Active Signal Splitter (Media Feed)
2 – Denon DN-D4500MK2 (Dual CD Player)
Audio Snakes
1 – Box, 12 inputs Digiflex
2 – Box, 12/4, 50’ Digiflex
2 – Splay, 16xlrm-xlrf, 100’, Digiflex
1 – Box, 24/8, 100’ Rapco
Risers
Scène Platto Risers
10 – 4’ x 4’ Risers
Scène Platto Legs (4 per Riser)
40 Legs @ 6”, 40 Legs @ 12”, 40 Legs @ 18”, 12 Legs @ 36”
Wenger Versalite Risers
3 – 4’ x 8’ Risers
4 – 4’ x 6’ Risers
1 – 4’ x 7’9” Riser
Wenger Legs (6 per Riser)
36 Legs @ 12”, 36 Legs @ 24”
Dance Floor
Reversible Black / Gray
5 Rolls 2m (6’6 ¾”) x 15m (46’)
1 Roll 2m (6’6 ¾”) x 12.2m (40’)
Podium
1 – Wooden Podium, 49”h x 30”w x 23”d
1 – Contemporary podium, 48”h x 28”w x 20”d
Other Furniture
10 Metal Stools
26 Black Tables 6’ x 2’6”
Additional Lighting Stock
10 – Martin ELP PAR IP





